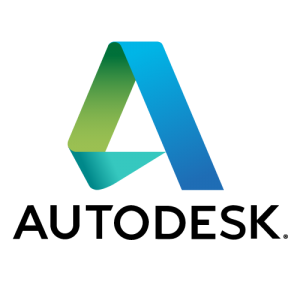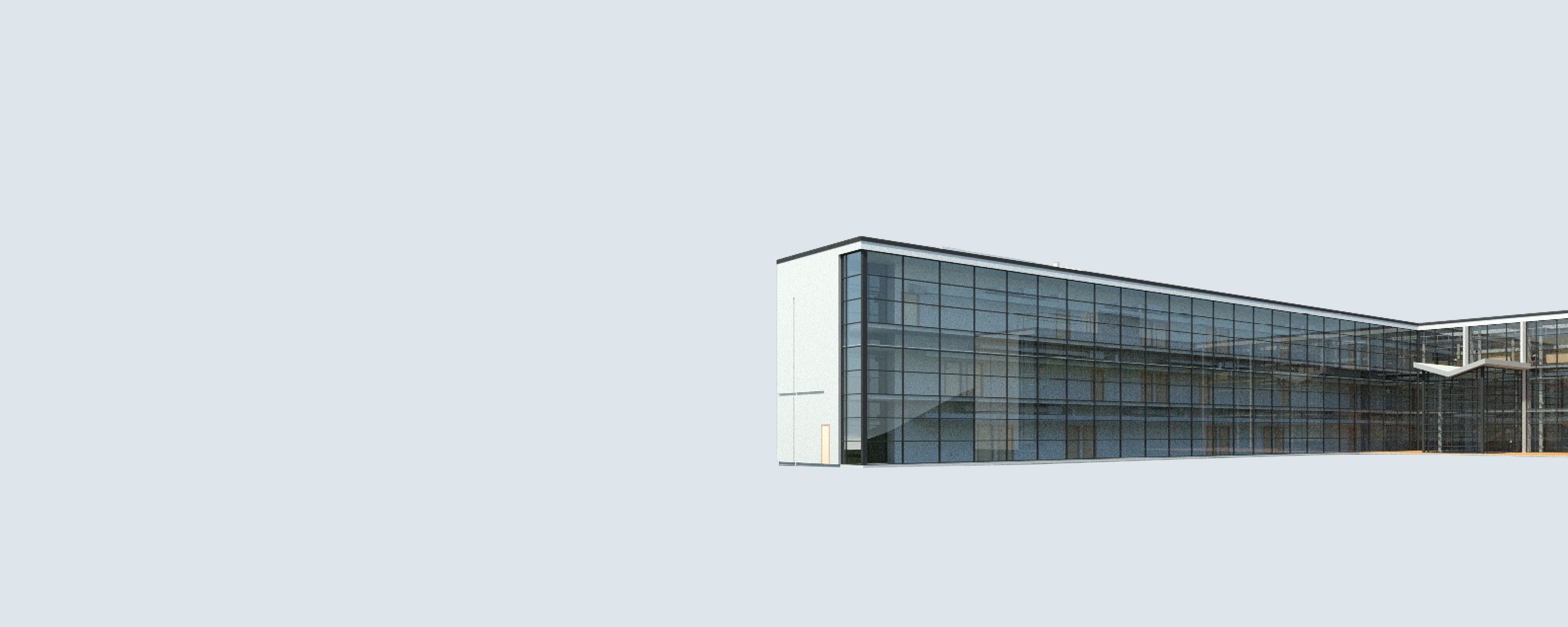
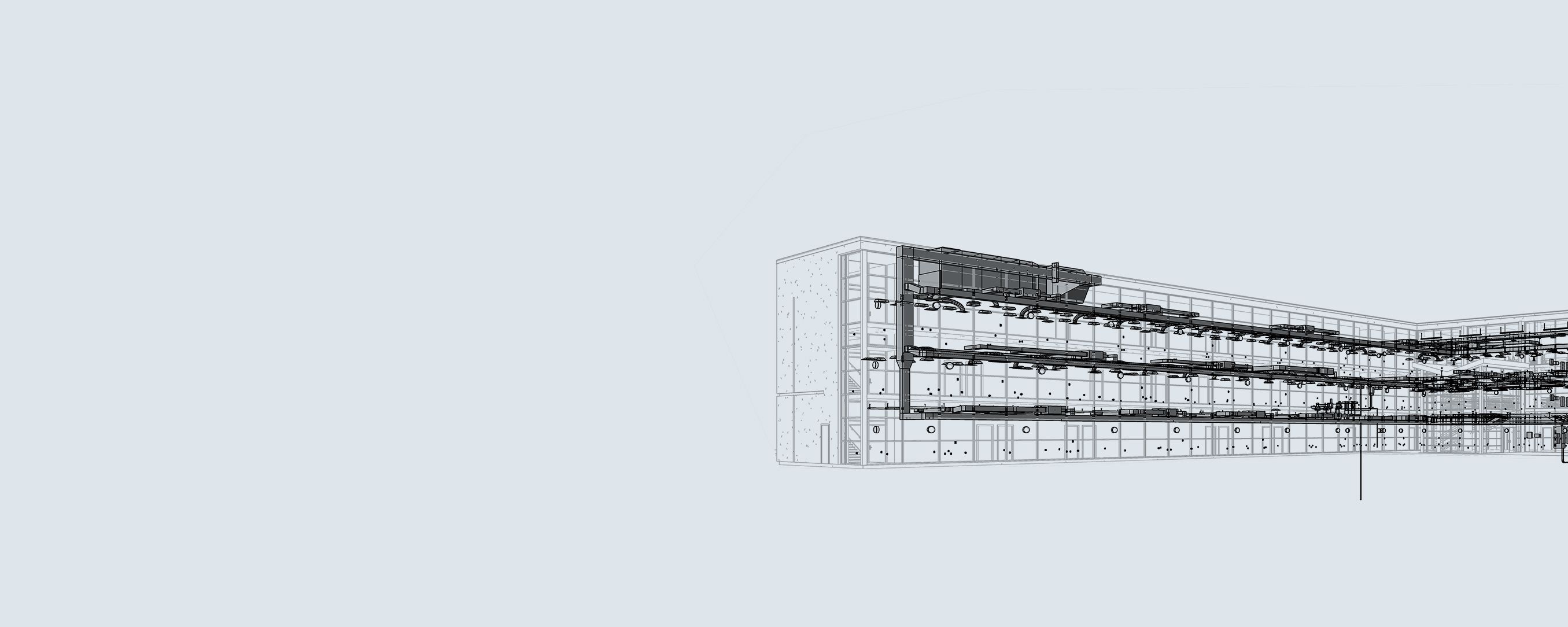
Interior design documentation services.
We work in Revit and SketchUp + LayOut to deliver BIM-ready projects in an on-demand model.
2 floors of blue chip office space in World Trade Center in New York.
AF was hired by our long term client – a global interior design firm – to produce documentation from Schematic Design through Construction Documentation for this prestigious project. Our client doesn't have offices in the US, so they had to work with a local architect of record and AF was brought in to 'own' the documentation, this mean that the drawing packages we produced were the 'single source of truth' for the project greatly streamlining the coordination process and reducing errors.
Product catalogues incorporating 3D models for hardware supplier.
AF was hired by a manufacturer of plumbing hardware fixtures to create 3D models of all its products and generate catalogues for them.
Detailed design and documentation for high-end residential projects in Asia.
Our client designs very high-end residential interiors for their clients around Asia. We were hired to assist with design detailing, creating 3D models, and final documentation.
CAD production for high-end lawyer's office in Tokyo.
Our client was working to a very tight deadline on a prestigious lawyers office in Tokyo and hired us to help complete a huge amount of documentation in a very short period of time. We completed the work on time and within budget.
3D modeling for hardware supplier.
Lorem ipsum dolor sit amet, consectetur adipiscing, sed do eiusmod tempor. AF advantages/benefits: Lorem ipsum dolor sit amet, consectetur adipiscing elit, sed do eiusmod tempor. AF advantages/benefits:Lorem ipsum dolor sit amet, consectetur.
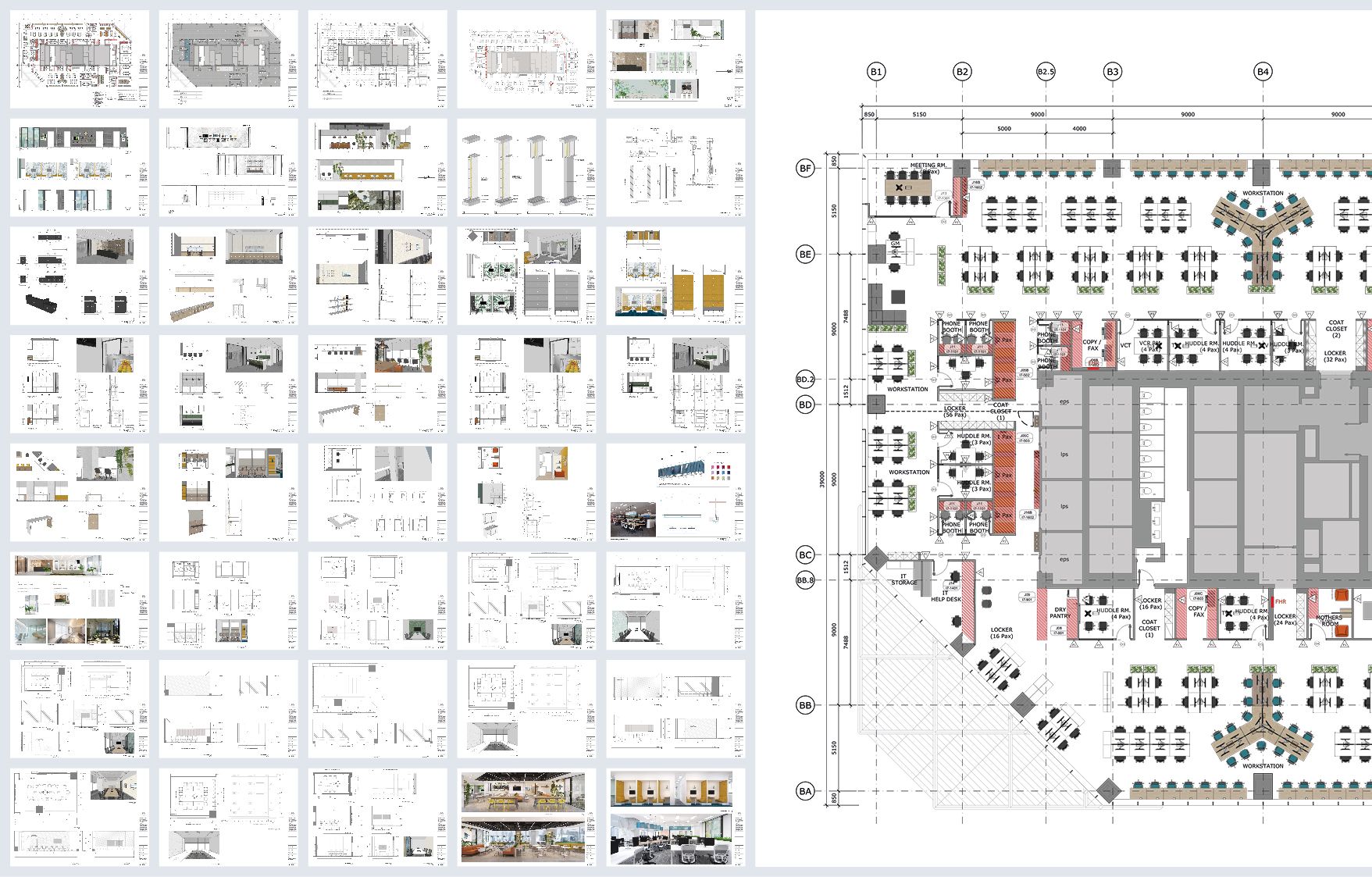
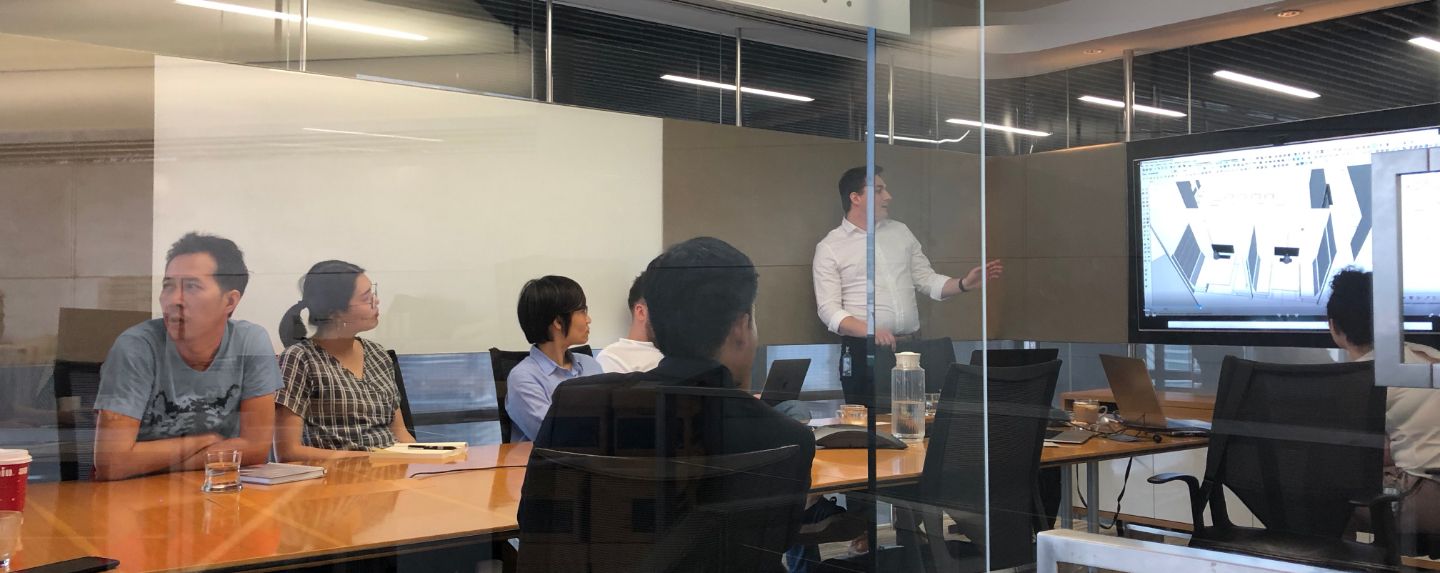
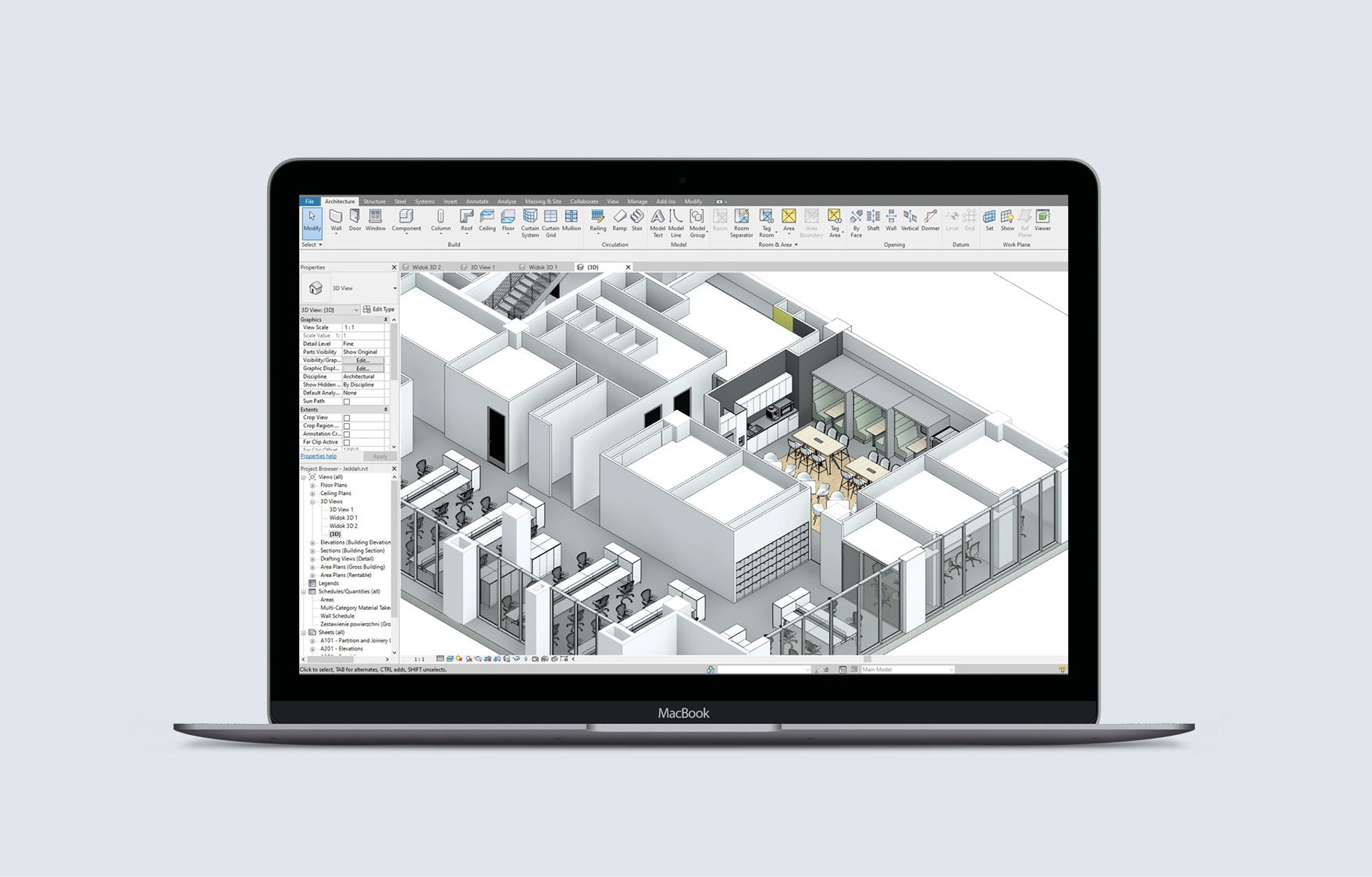
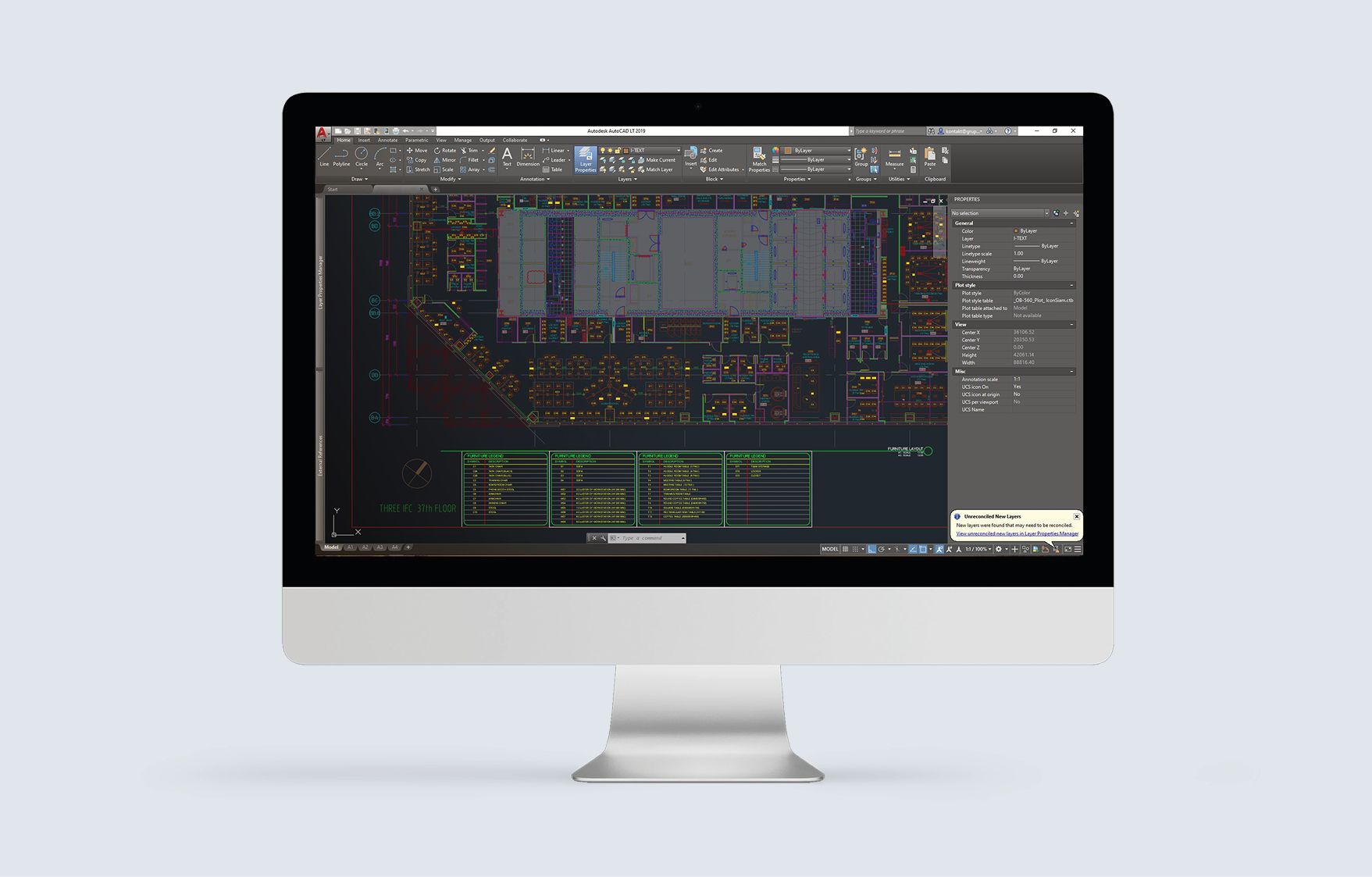
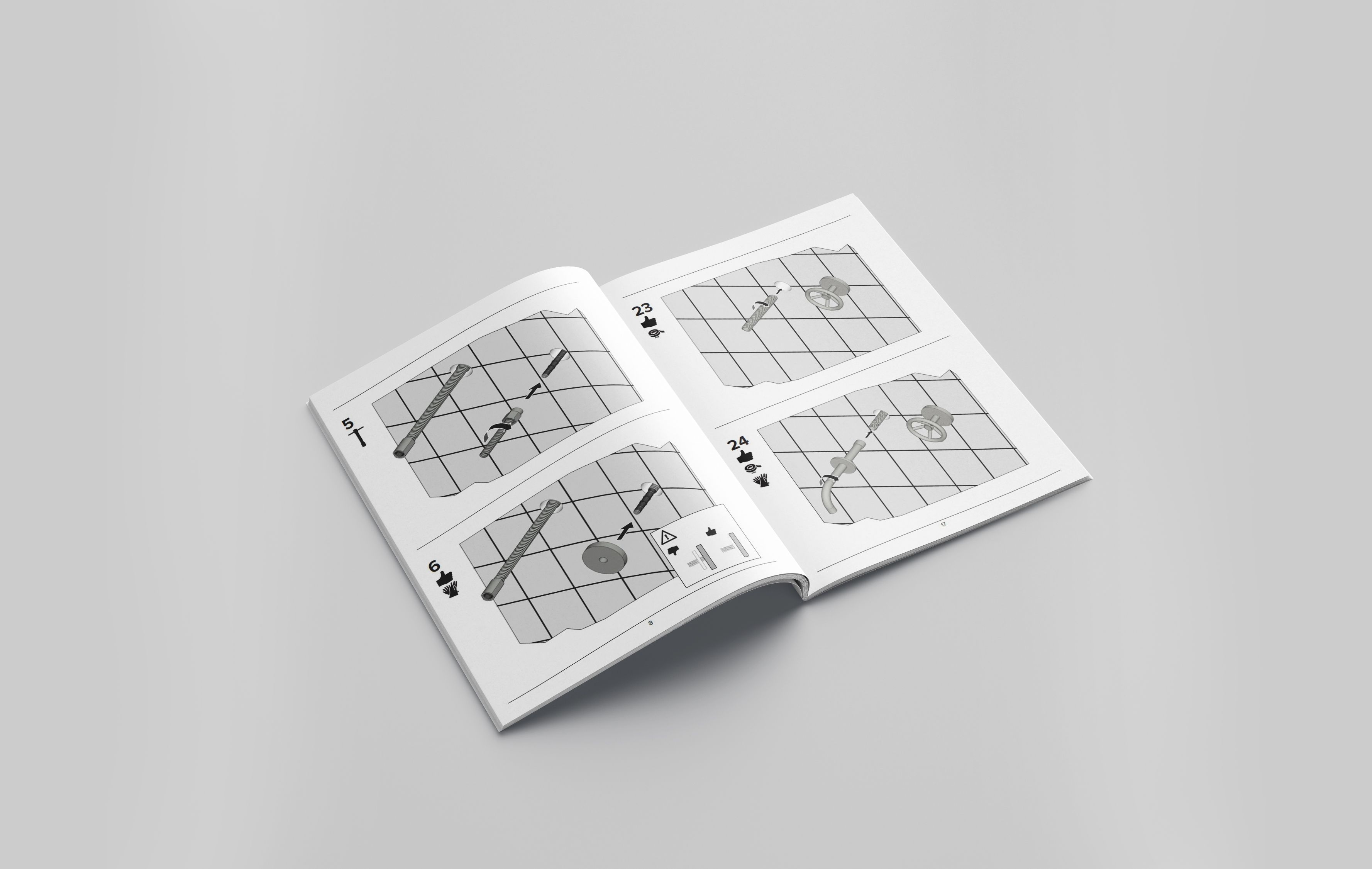
Our skills
Modeling automation.
Because our team includes both architects and software developers, we're in a position where we can approach architectural software differently: if we notice inefficiency in a workflow using that software, we're able to develop our own tools to automate processes and modelling so that we can save time – costing you less money and freeing up our resources to work on more projects.
Our services
Architectural & Interior documentation
BIM Services Offering
- Architectural & Interior documentation
- 3D BIM Modelling
- 2D Drafting & CAD Conversion
- BIM Library Creation
- Quantity Takeoffs
- BIM As-Built Models
Documentation support
- Revit, SketchUp, LayOut, AutoCAD outsourcing
- Design documentation production outsourcing (Schematic through Construction Documentation)
- Training and supervision for the above
- Product/parts catalogues incorporating 3D models
- Instruction/service manuals incorporating 3D models
Paper to CAD Conversion
- Paper to CAD Conversion
- pdf, tiff, jpeg to CAD Conversion
- Hand sketches to CAD Conversion
- Scanned documents to CAD Conversion
- CAD redrafting & Conversion
Services
- Revit
- SketchUp + LayOut
- AutoCAD
- Adobe Creative Cloud, Affinity Studio
- VectorWorks
- BIM360
- Enscape
To collaborate we adapt to use tools and mens o communication, that you use. So far we used in our projects:
- jira
- asana
- trello
- dropbox
- drive
- telegram
- signal
- hangouts
- line
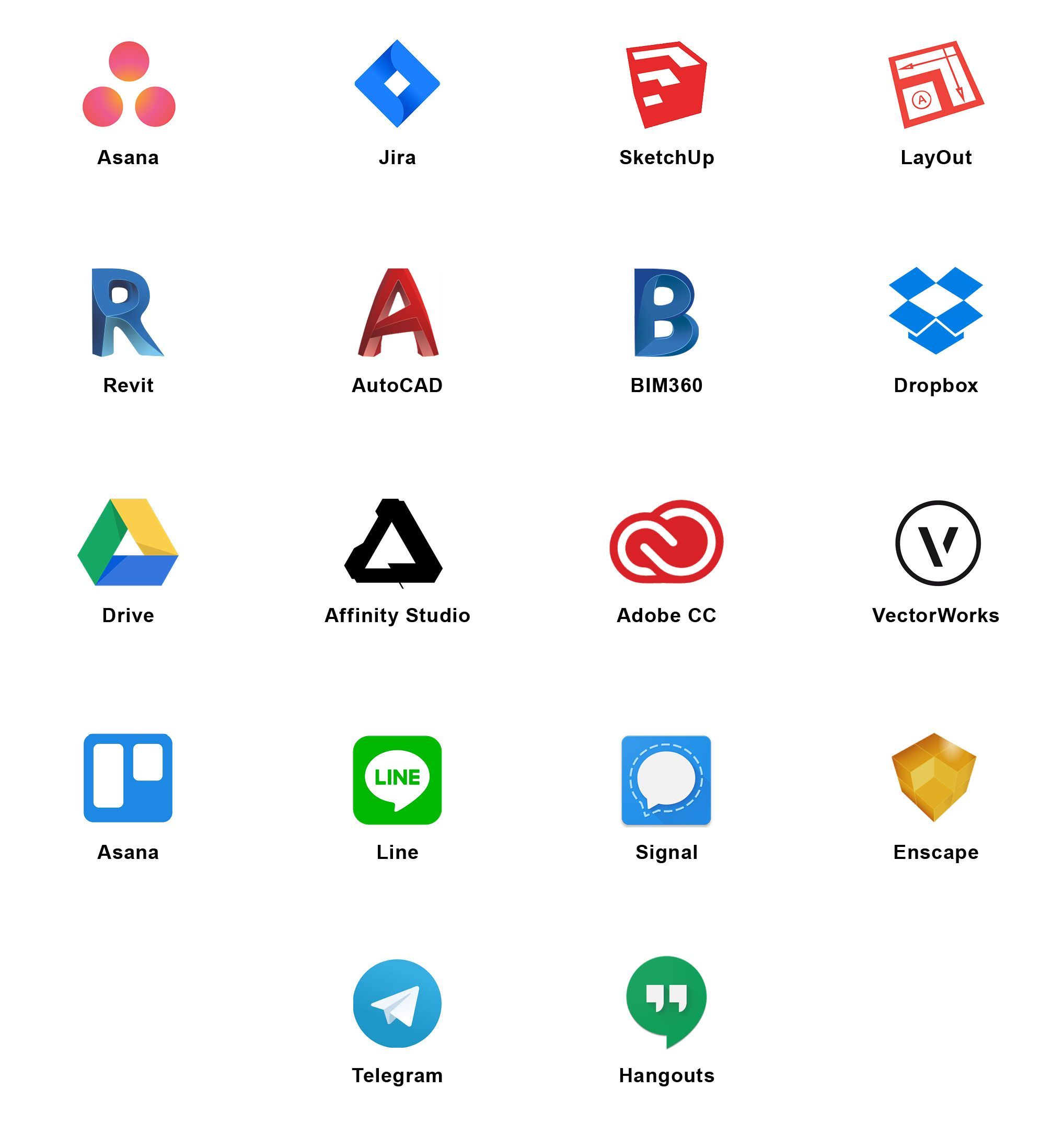

You may have some questions.
Contact Michal to get answers!
